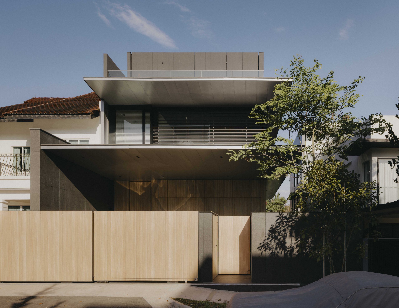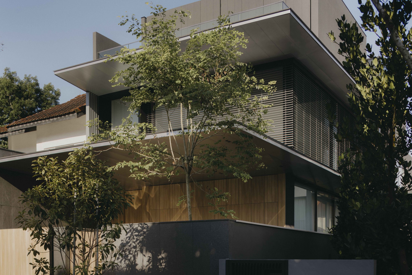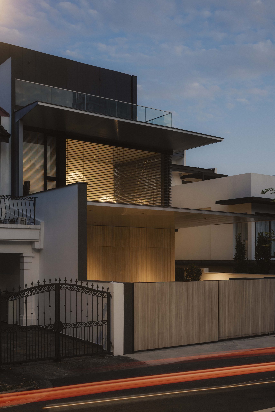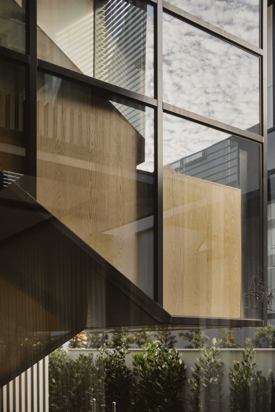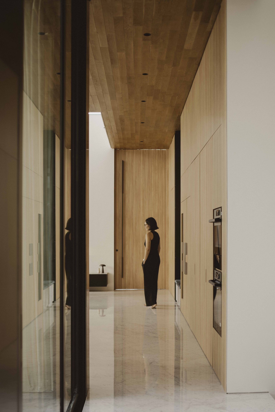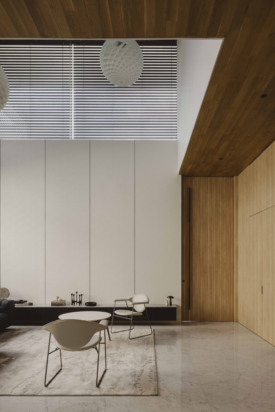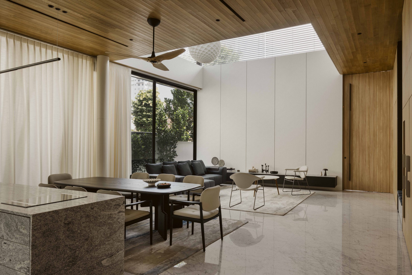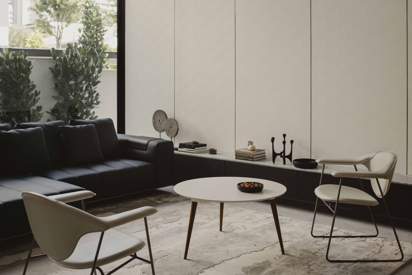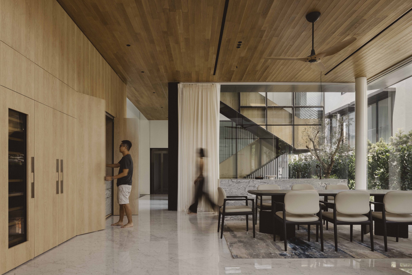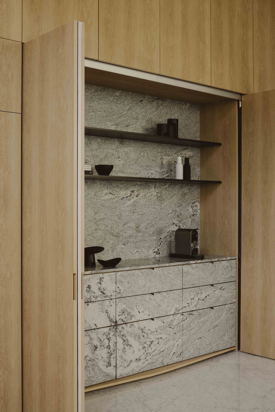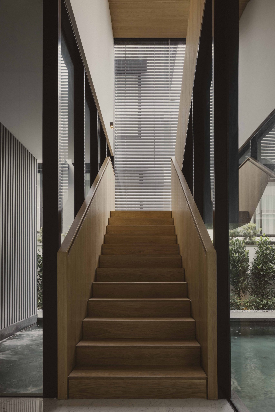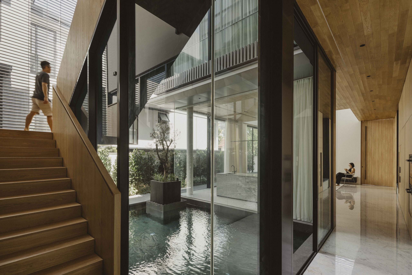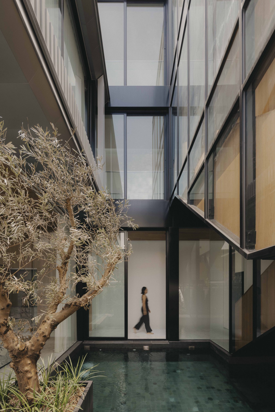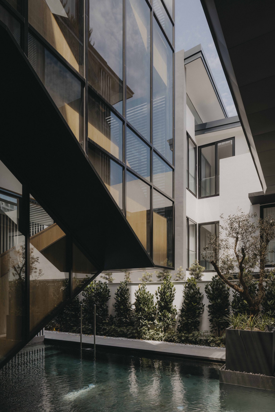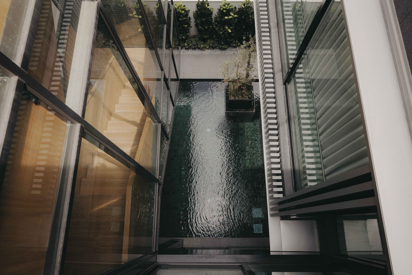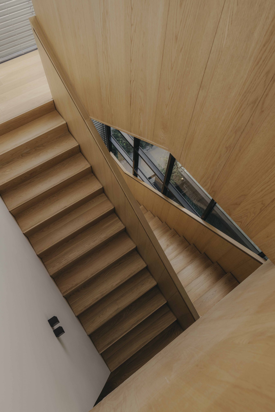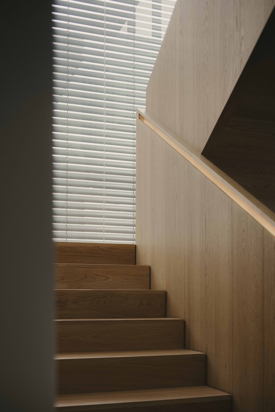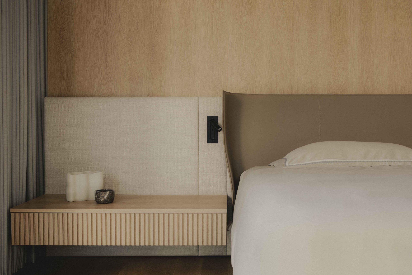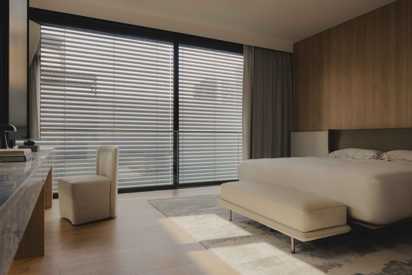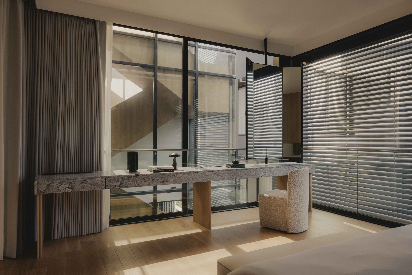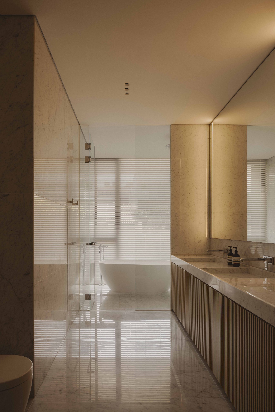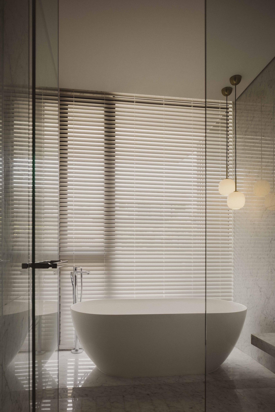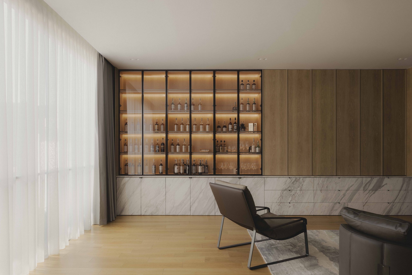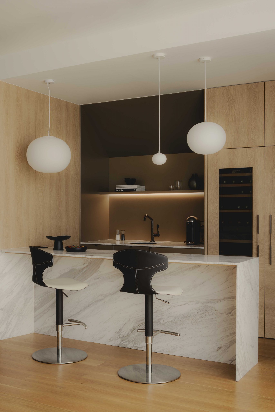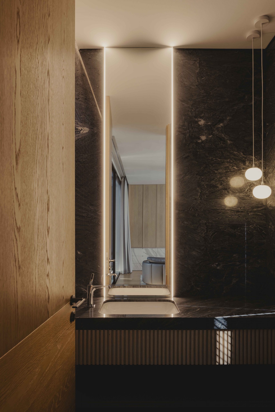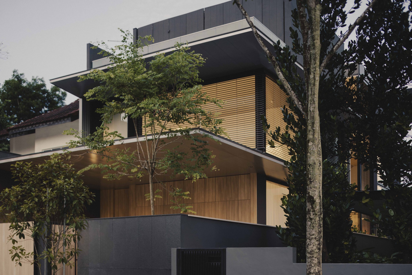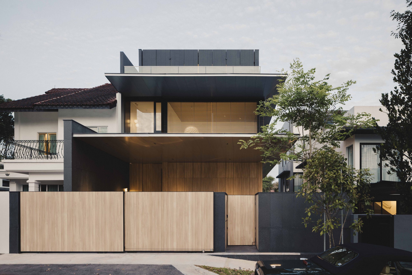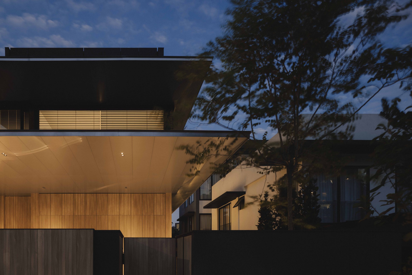Design Skill Awards 2025: Best Residential Architecture – Bronze Winner
Vanguard House is a spacious repose with privacy and serenity at the forefront of its design. With concealed living spaces and the incorporation of water features at its core, it creates a light and relaxing atmosphere complemented through its use of materials.
A double volume living, dining and dry kitchen open floor plan greets visitors upon entry, with soft white curtains and wallpaper setting a warm, textural feel that is continued throughout the building. The front-facing façade opts for second storey windows which grant greater privacy, complete with adjustable shutters that filter light. Along its edge, full height windows provide views of a line of trees that shelter the interior from its neighbouring households while displaying the pool and planter at its center. The attic floor features a private relaxation space with a whisky display and bar in line with the homeowners’ tastes. On its façade, Warema external motorised blinds can open to a balcony or close to completely shield the house from its exterior. By creating a focus on internal views, Vanguard House maintains the flow of natural light deep into itself without compromising on privacy.
Water is featured throughout the house, creating natural movement and a sense of serenity. In a corner of the central pool, an olive tree sits in a planter, representing the peace so central to this home. Full height windows on all upper floors grant views of this picturesque setting, inviting natural light and relaxation into every living space. The ground floor also features a line of trees along its edge, creating a natural green wall with both form and function. Finally, the corridor along the edge of the pool is complete with a slim water feature along the opposite side, giving the impression that one is surrounded by nature.
The careful use of material also accentuates the serenity of the living spaces. The exterior features dark grey granite for its walls and metallic powdercoated aluminium sheets for its slanted canopies, creating a sense of security from the outside world. In stark contrast, the solid oak timber ceilings and Viscount white granite kitchen islands provide lightness and warmth while the staircase clad in solid oak and oak veneers entwines the higher floors with these natural materials, inviting a sense of relaxation throughout the house. Even the choice of Louis Poulsen Pateras pendant lights adds to the homely feel with their smooth surfaces and warm glow.
