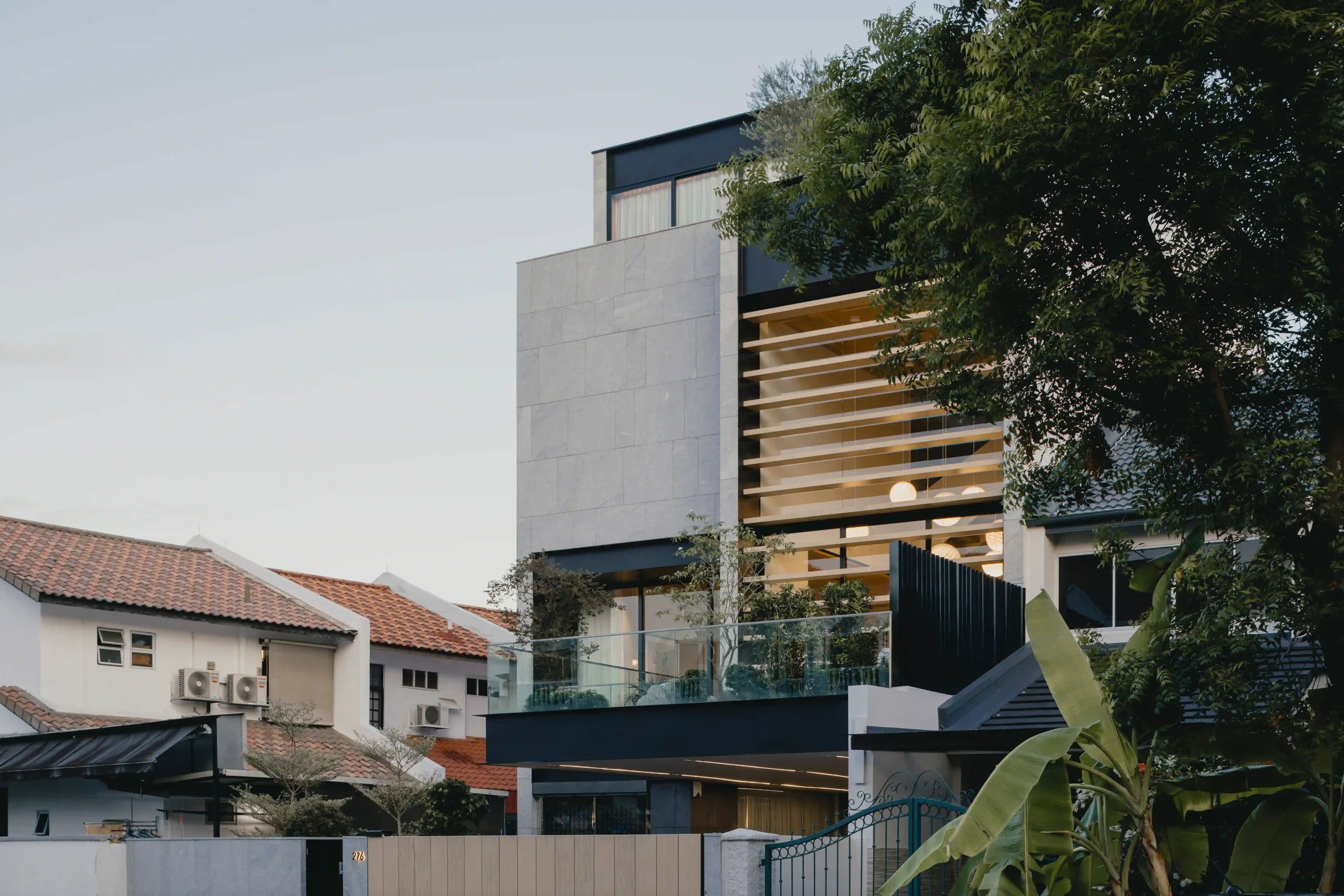Featured in Archdaily Jan 2026: Halcyon House / Ming Architects
Crafted for a growing family and to host their friends, Halcyon House features a raised double volume living room with an accompanying feature staircase and circulatory spaces overlooking it. The house remains intimately connected to nature and light, with an airy interior featuring mellow materials.
The living room, situated on the second storey, serves as the obvious focal point of Halcyon House. Accentuated by numerous hanging lights, its immense height is complimented by an equally tall window on its façade. Alongside it sits a feature staircase that connects to circulatory spaces overlooking the living room from above. On the first storey, the feature staircase ends in a courtyard with pebbles, creating a grounded, peaceful feel. The car porch, set deeply into the structure, forms a spacious display for cars. A lounge with adjoining wine cellar forms a casual entertainment space with views into the car porch, complimenting the more open living space above.
On the façade, regular beams run across the towering window that peers into the living room. These carefully shape and filter natural light, casting dynamic shadows across the furniture within depending on time of day. For added privacy, translucent blinds roll down to neatly conceal the interior. In the evenings, the beams frame the hanging lights, moderating light and creating a warm glow from within. Above the feature staircase, a skylight allows light to flood in, cascading down the open treads of each step. The master bathroom boasts another skylight, placed directly above the bathtub, illuminating the serrated stone wall and casting radiant patterns.
Each material was carefully chosen to complement the key features of Halcyon House. The feature staircase uses radiant white railings and light wood treads which reflect the sunlight flooding through the skylight at its zenith. The living room incorporates neutral tones, allowing the patterned shadows cast by the window to be centre stage, or for the hanging lights to create a warm glow.


































