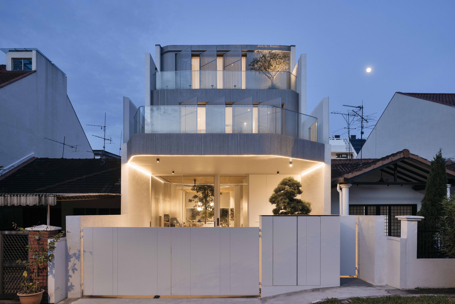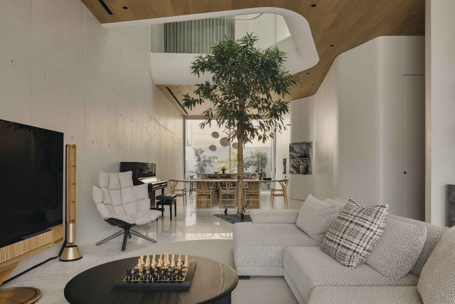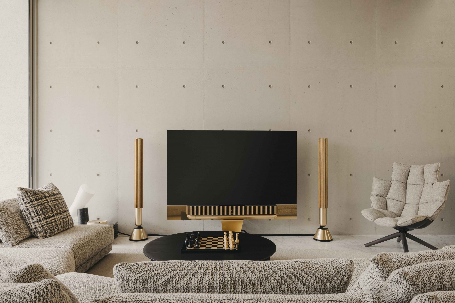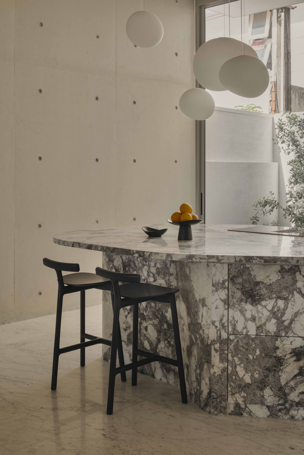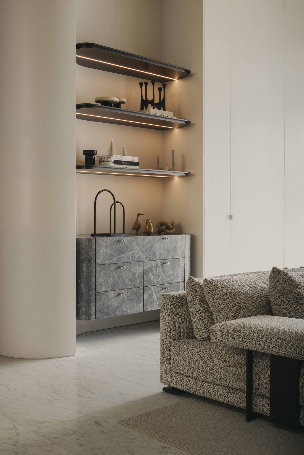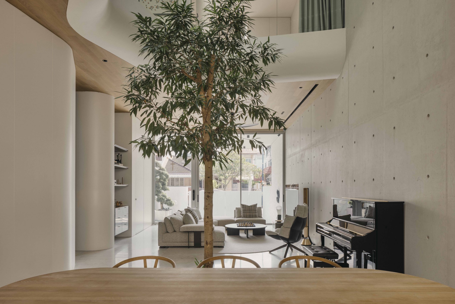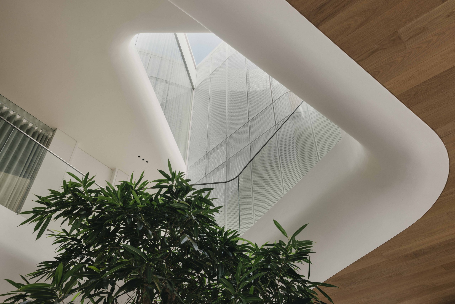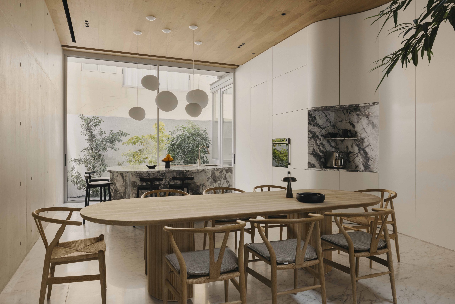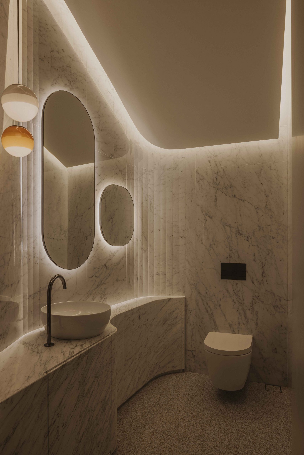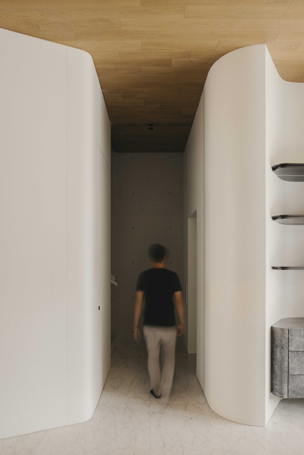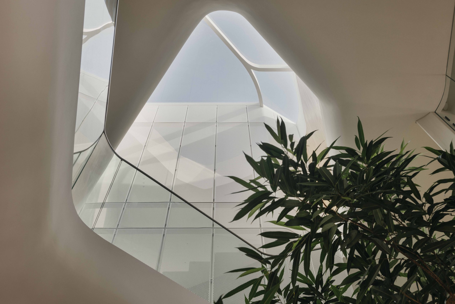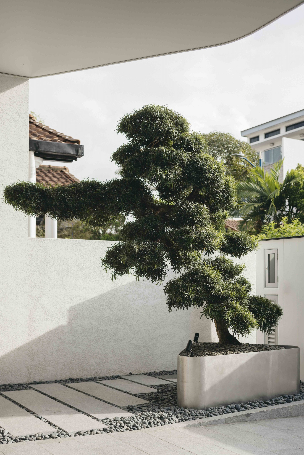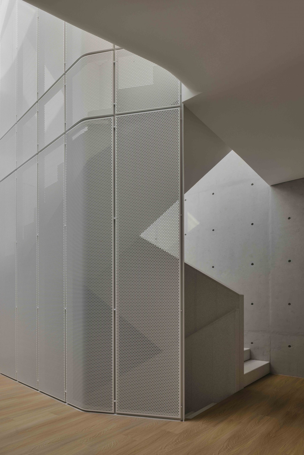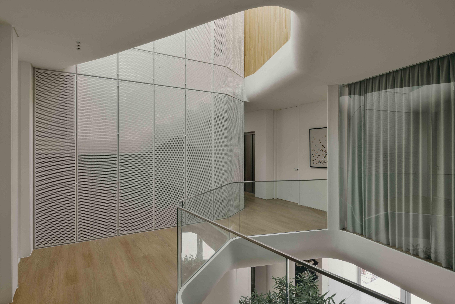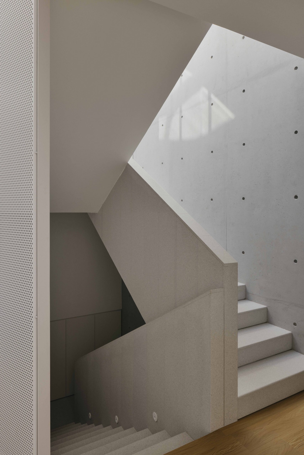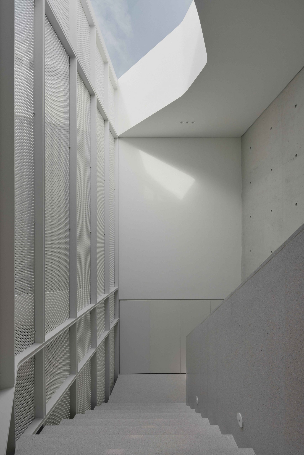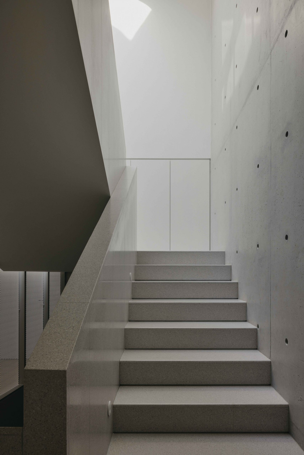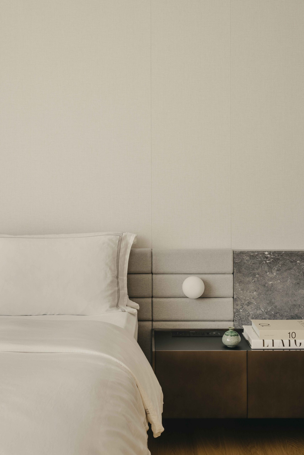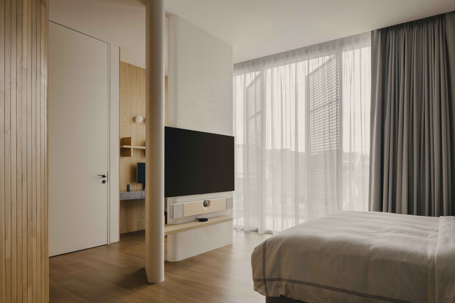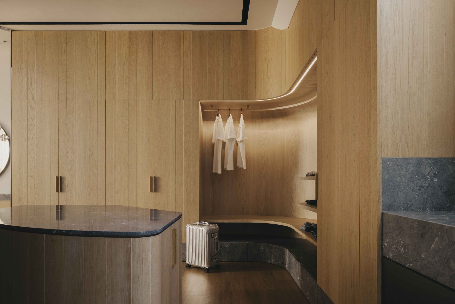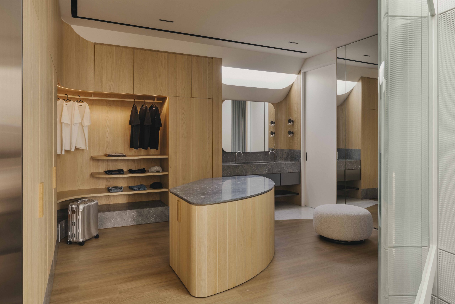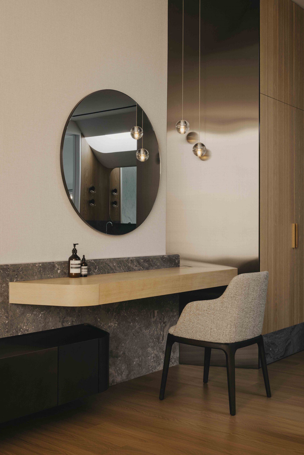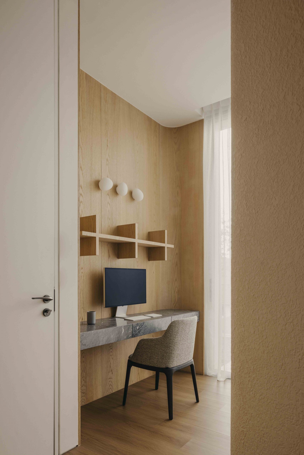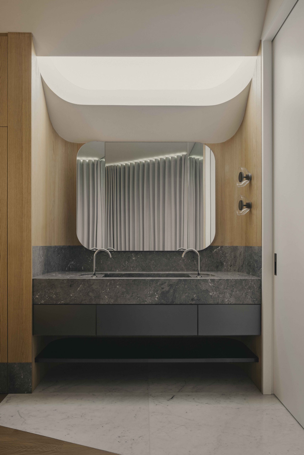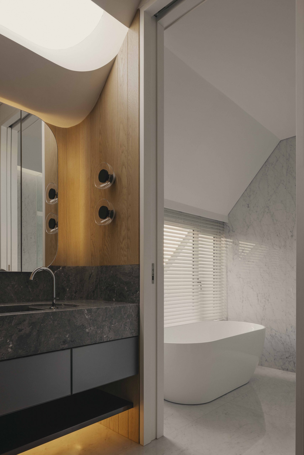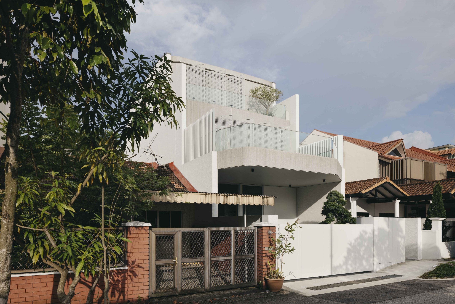Houzee Awards 2025: Architecture Single Family Housing – Bronze Award Winner
Node House sits on a narrow inter-terrace plot, incorporating atypical curves into its structure, revealing sculptural forms throughout an organic interior. The limited footprint is carefully shaped to maximise the living spaces within yet preserves a sleek, spacious feel with interspersed features to provide variety and interest.
Drawing inspiration from traditional shophouses, a courtyard with an air well punctuates deep into the plot, drawing natural light into the living and dining areas. A Ficus longifolia tree sits within the courtyard, a request by the homeowners that offers a tree canopy view from the bedrooms on the upper floors. The vented skylight above works to dispel heat, cooling the interiors and improving liveability. Beyond its practical purposes, the design of the courtyard exemplifies this home’s striking curves. Opting for a unique polygonal void with rounded corners, the atrium introduces a sense of movement on every level unobtainable from orthogonal structures. The ceiling too has been carefully sculpted to curve smoothly into the walls above it, preserving the established aesthetic of softness and fluidity.
The limited area is thoughtfully shaped to maximise its usage without compromising on its light, spacious feel. On the ground floor, a single curved wall guides visitors through the home’s length, exploring its living, dining and dry kitchen spaces. The courtyard is complemented by a small rear garden, framed through full-height glass windows, inviting natural light further within and conveying a sense of openness. On the upper floors, the void above the courtyard flows to another cutout in the ceiling, adding to the mutable nature of the house. Glass panels along the open space invite light from the skylight into the private living spaces while curves are continually incorporated over hard edges to maintain softness in each repose.
A carefully crafted material palette accentuates the curves and natural lighting so integral to Node House. Fair-face off-form concrete party walls create textured faces that complement the smooth white marble floors of the ground floor. In the dry kitchen and living space, speckled stone introduces dynamic colour variation without detracting from the elegant interior. Brushed oak timber ceilings reflect the abundant daylight, casting an inviting warmth throughout the house. The restrained use of materials ensures the sculptural features remain the focal point of this home’s experience.
