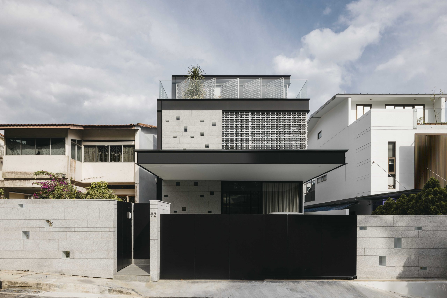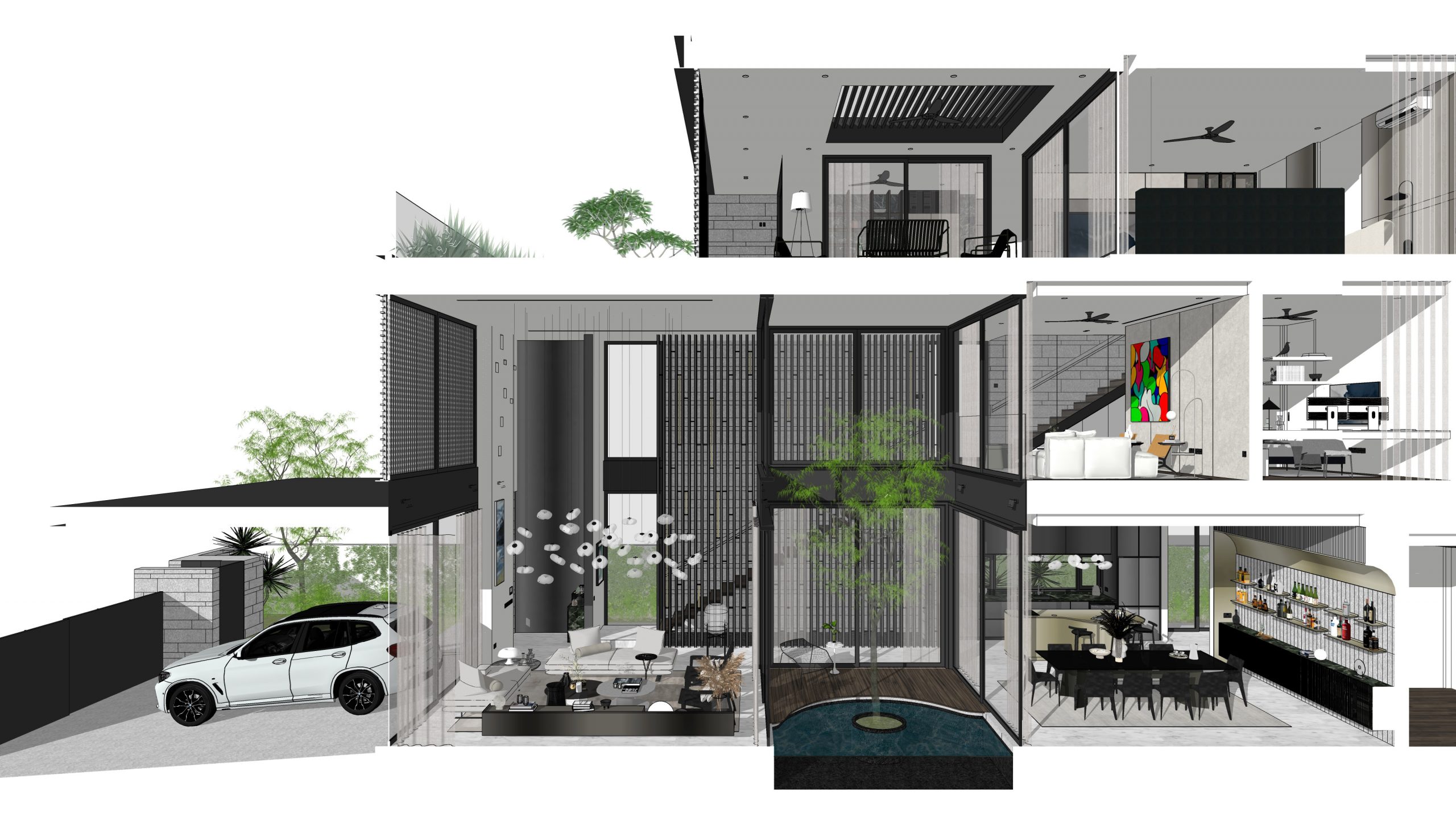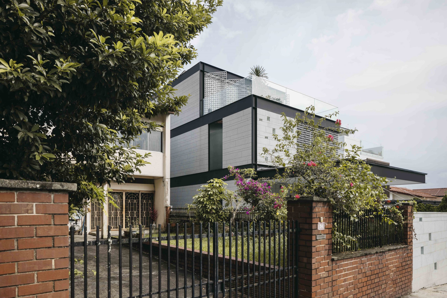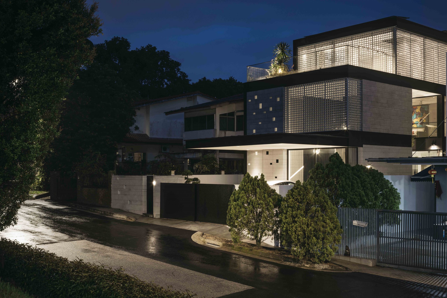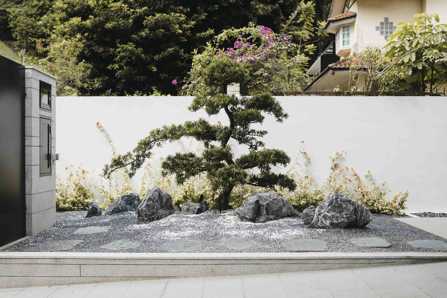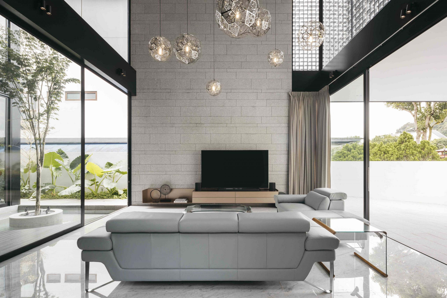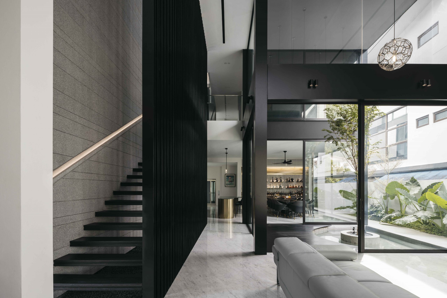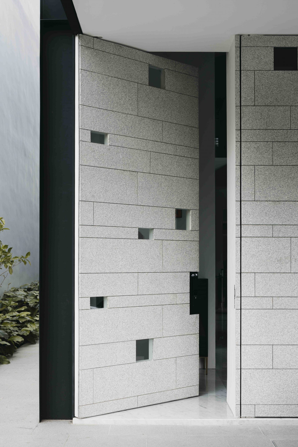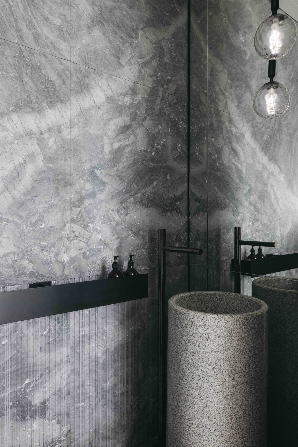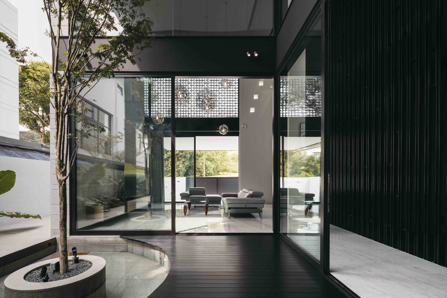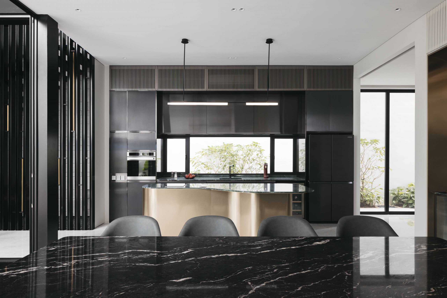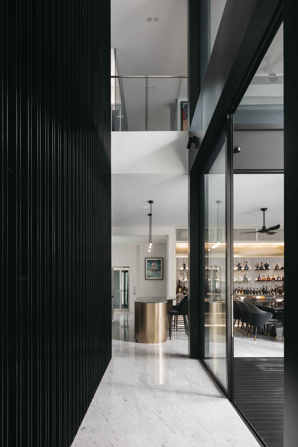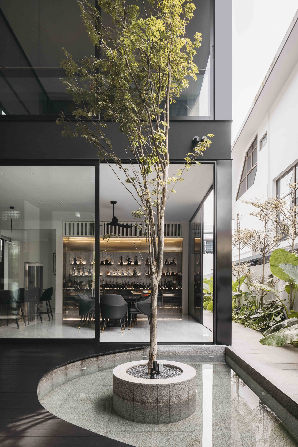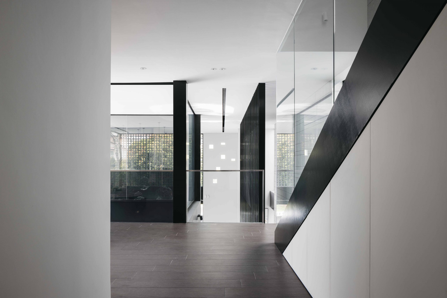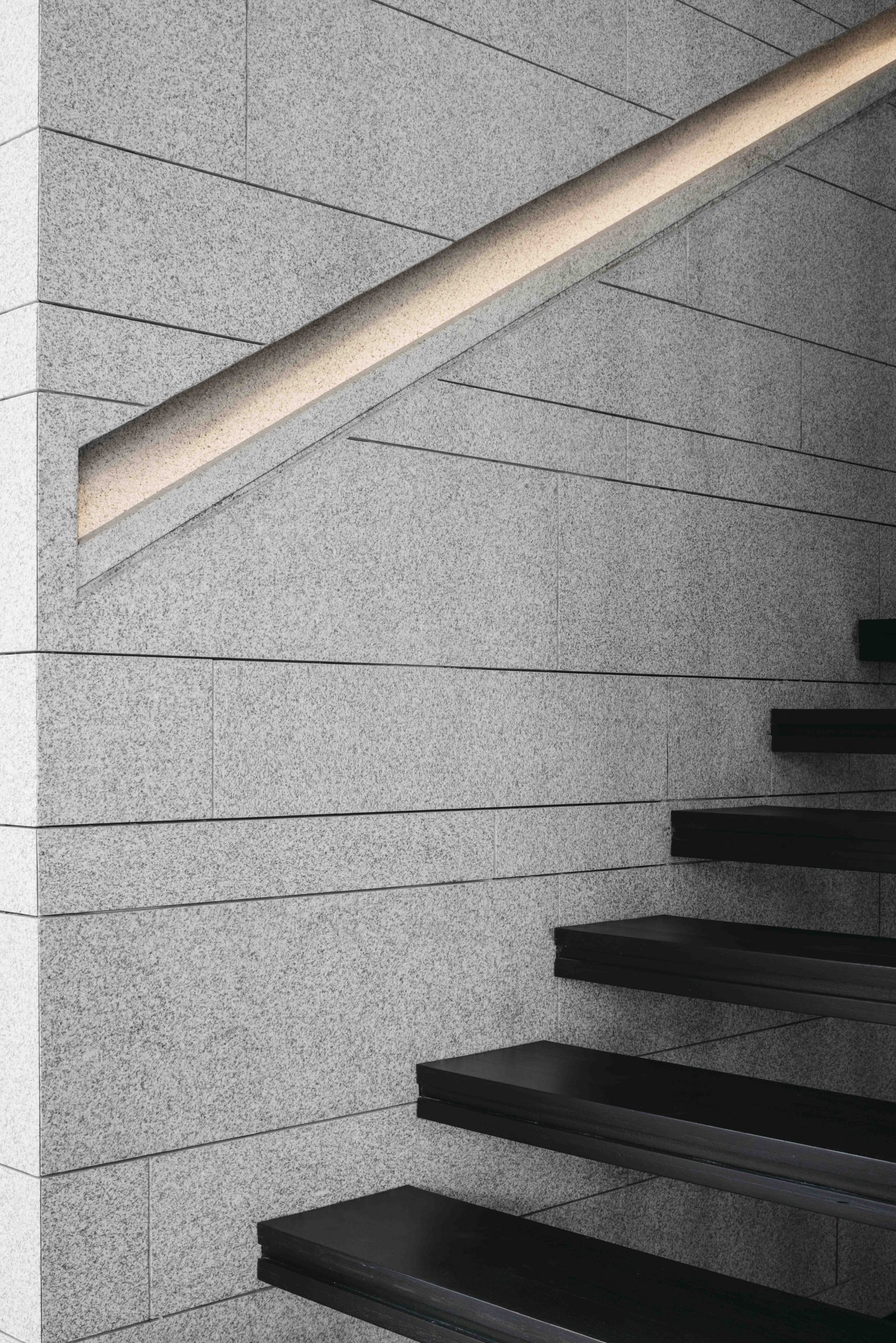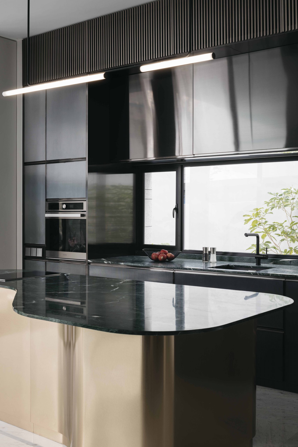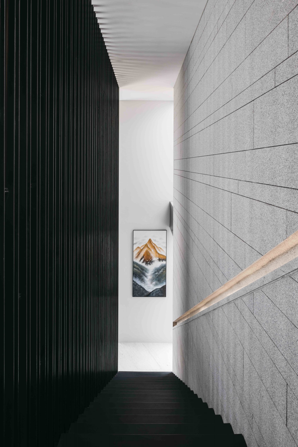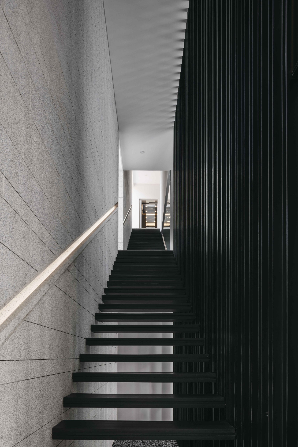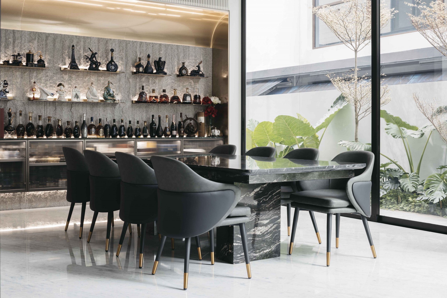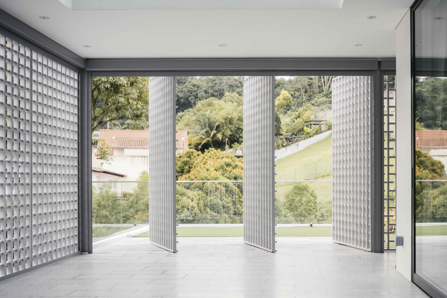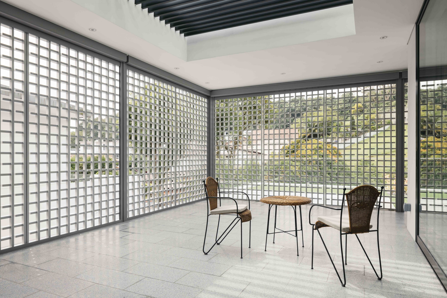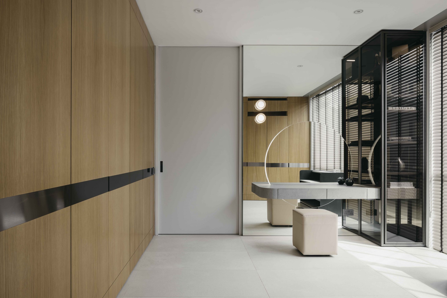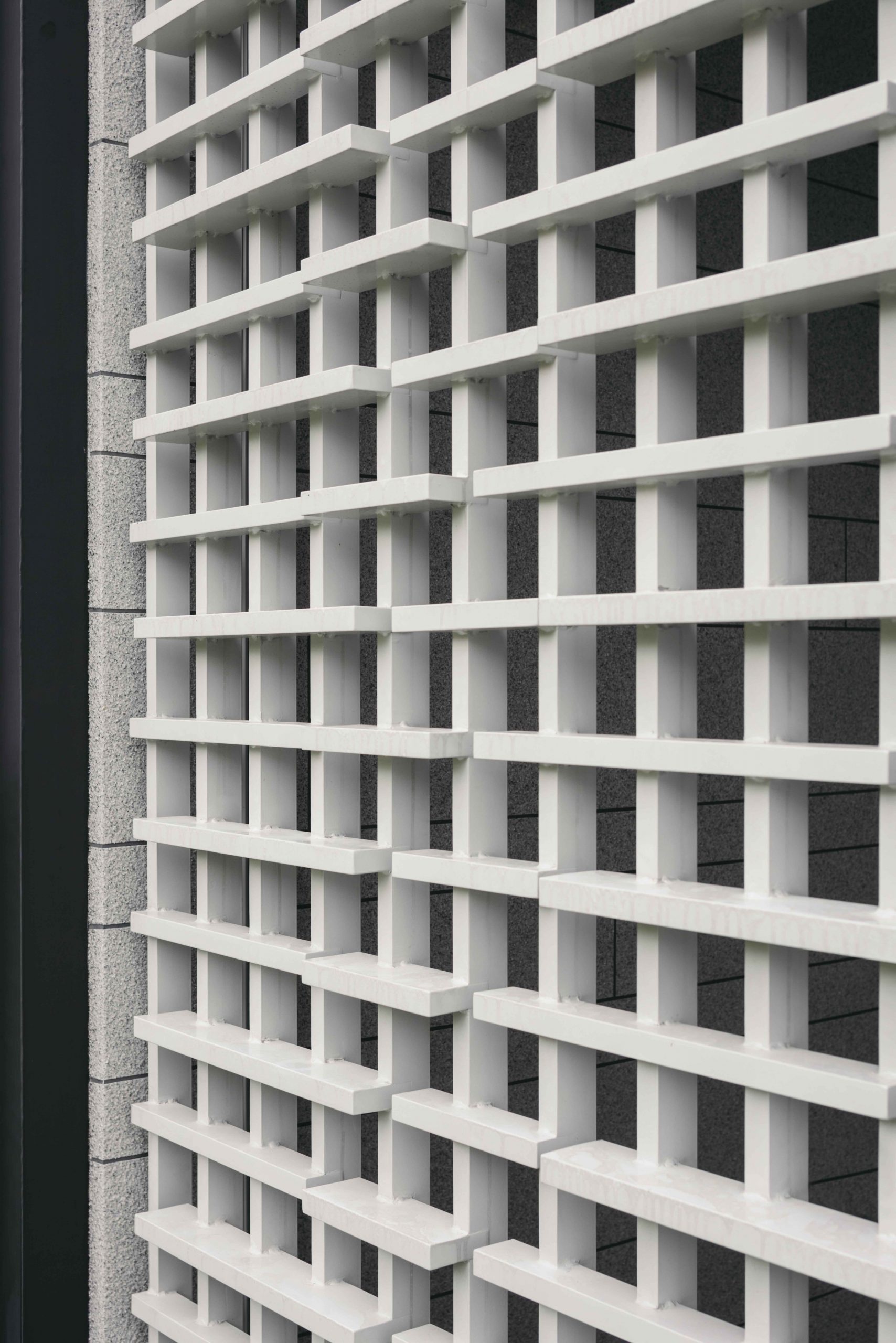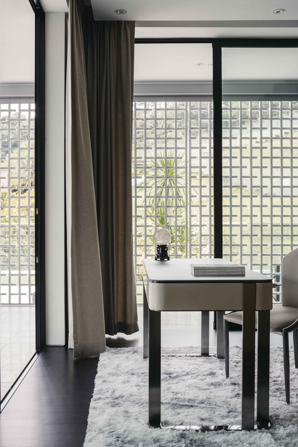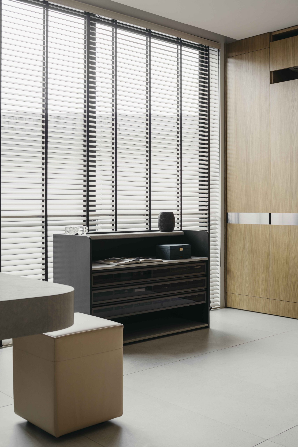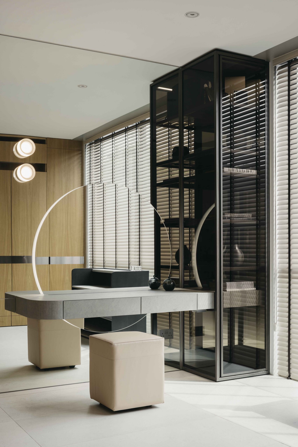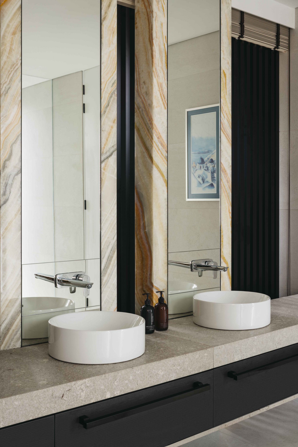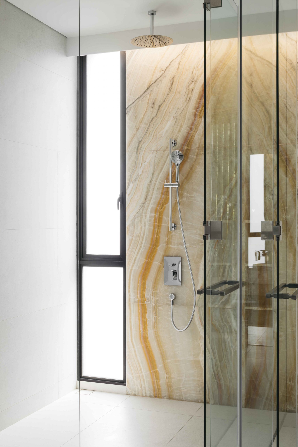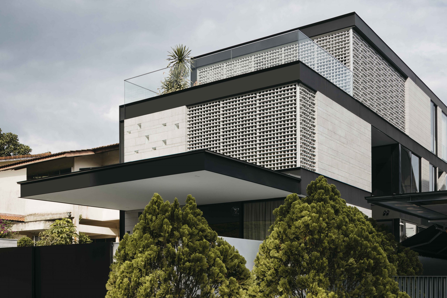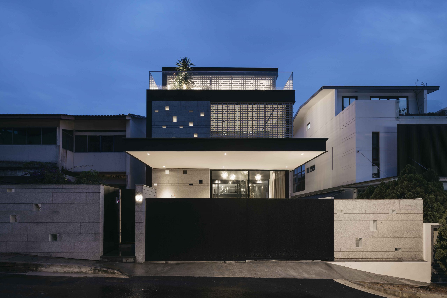Nestled in a quiet estate, Ore House is a three-storey home with significant personal flair. Its façade and purpose are a reflection of the homeowner, serving as a place of respite with tailor-made features.
The unique stone façade features cutouts that allow light to escape from within and metal screens complete with a personal flair. The cutouts in the stone mirror the speckling of ore, from which the house derives its name. Complementing it are custom-made metal pivot screens crafted by the owner, installed by the contractor in a collaborative effort. These cast dynamic shadows at different times of day into the double volume living room on the first storey, enhancing textures of the custom-cut stone brick wall. Beyond aesthetic purposes, they provide greater privacy to the private living spaces on the attic floor while still facilitating natural light and airflow. In the evenings, the glow through the stone cutouts and metal screens creates a unique personality that enables it to stand out in its neighbourhood.
Internally, Ore House serves as a sanctuary for the homeowner to unwind, with spacious rooms and views of nature setting a relaxed atmosphere. Above the double volume living room, an array of polygonal lights hangs, emphasising the vertical space enjoyed within. A courtyard beside the living room also holds space for a towering tree, its centrepiece. Tall enough to be visible from the second storey, it introduces views of nature throughout the entire living, dining, dry kitchen, and entertainment areas. At its base, a water feature and deck invite movement into the heart of the home. With its sliding glass doors opened, air can freely circulate, encouraging natural ventilation to sweep through the first storey, ensuring the house remains cool and liveable. The house surrounds it on three sides, forming it into a secluded oasis, allowing for respite and reflection.
The carefully chosen material palette shows the strong connection between the homeowner and the structure, with stones in various finishes cladding walls and floors throughout, such as the living room’s two-storey custom-cut stone brick wall. The use of colours remains muted to create a quiet, modest home environment.
