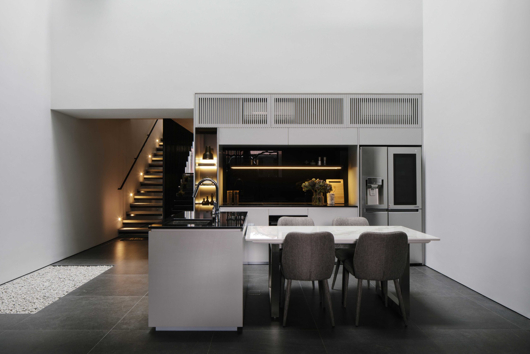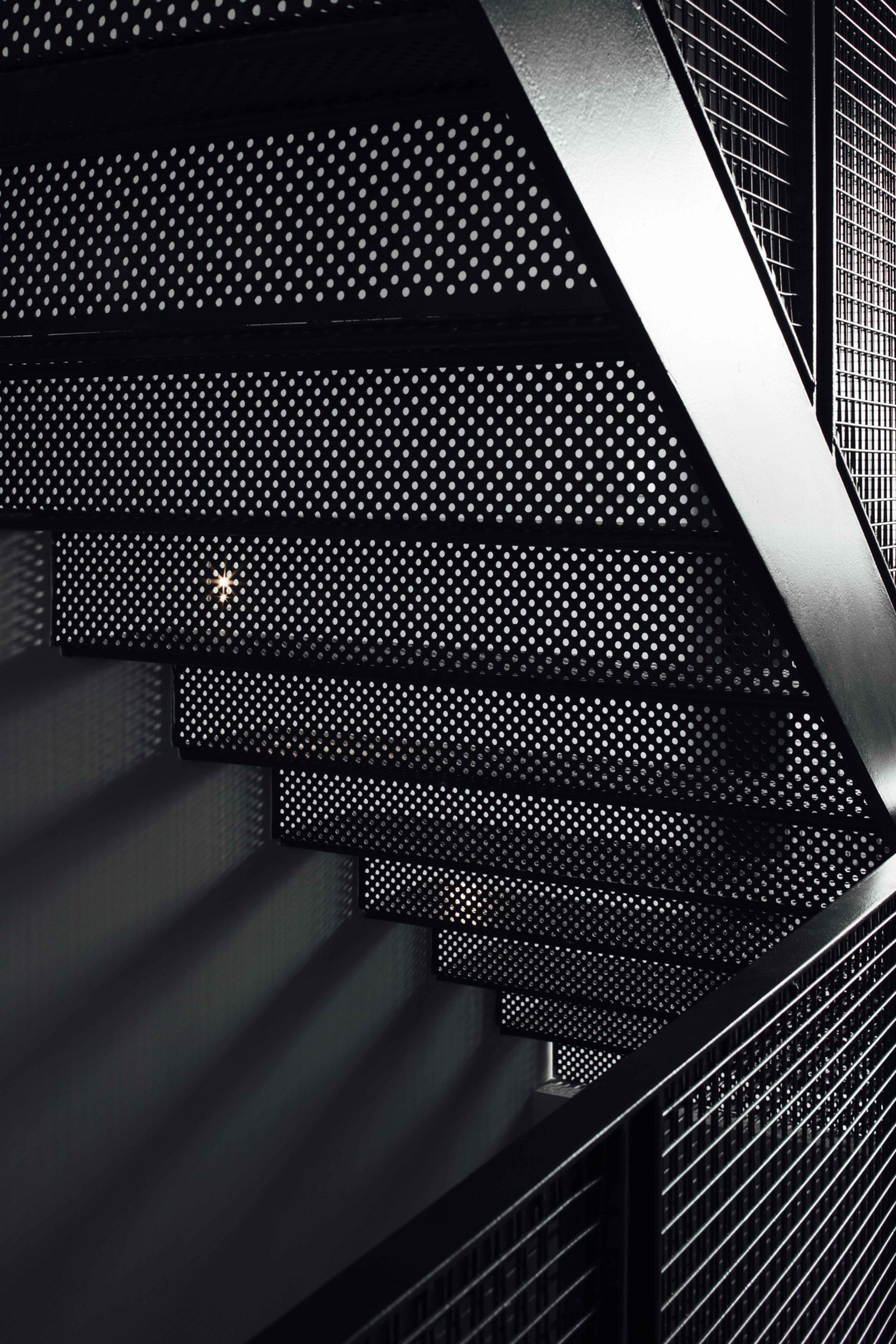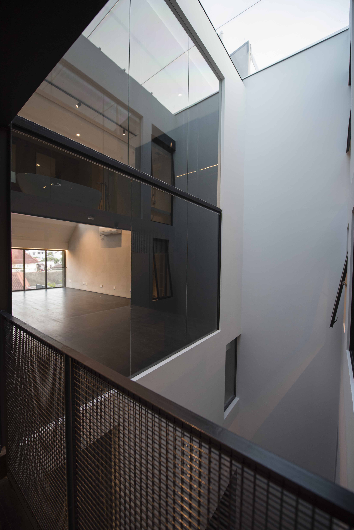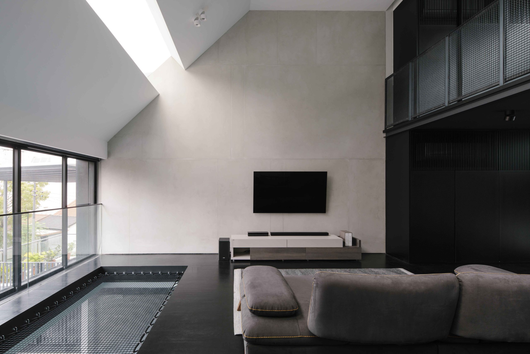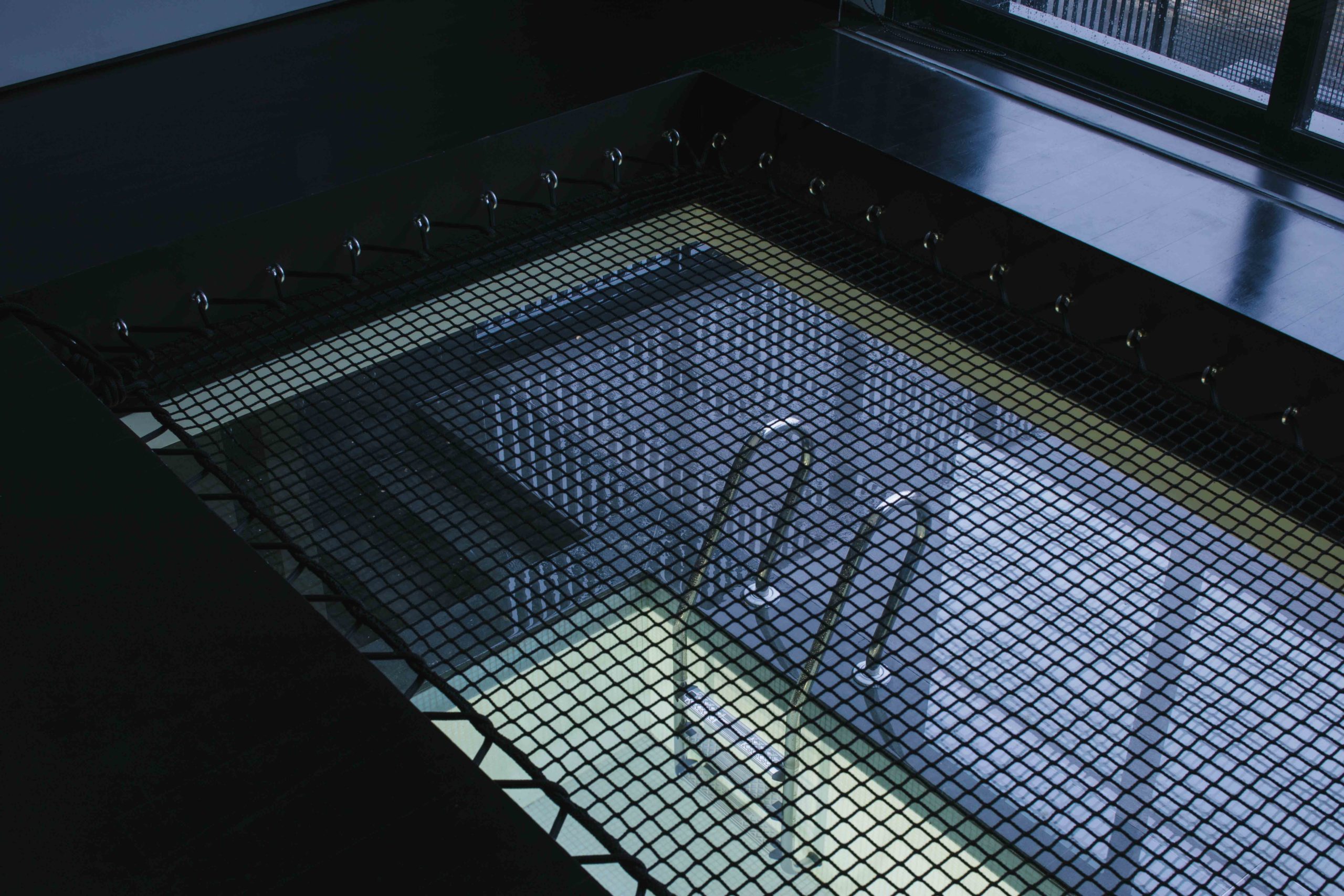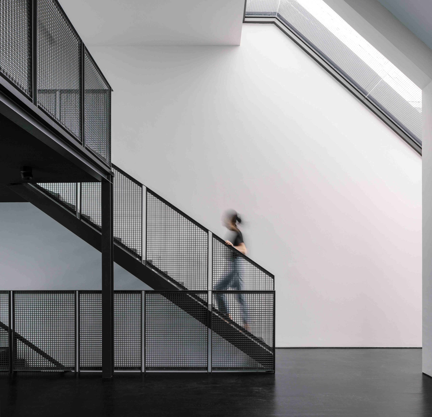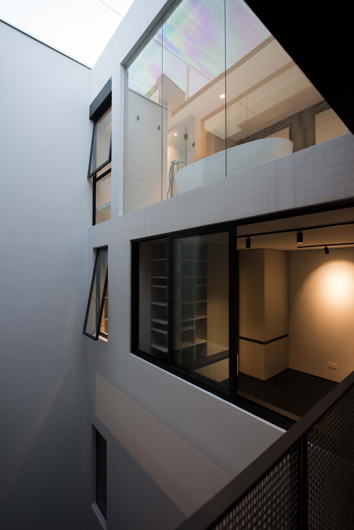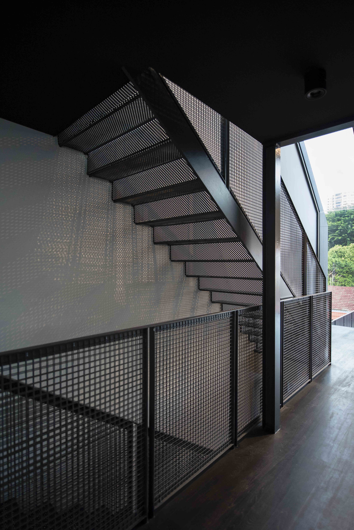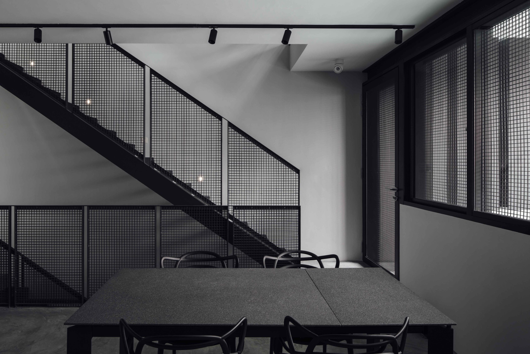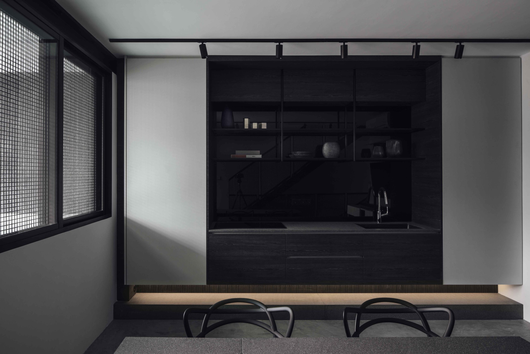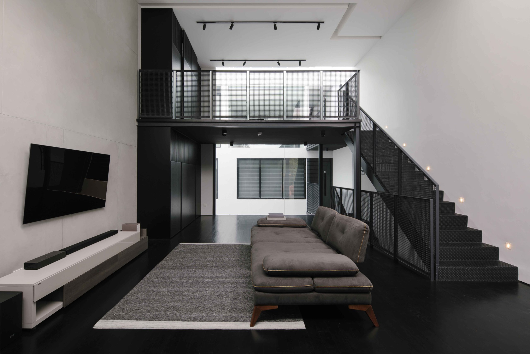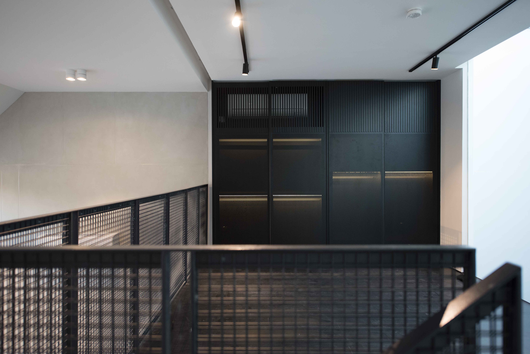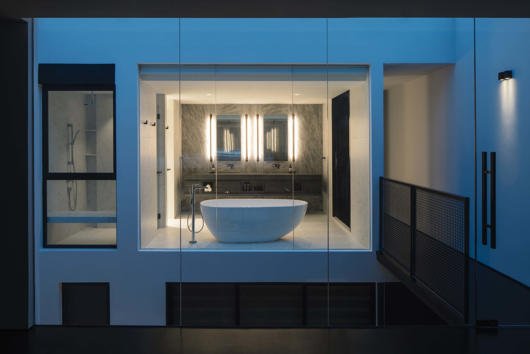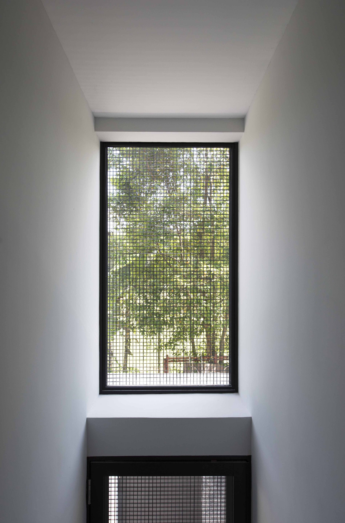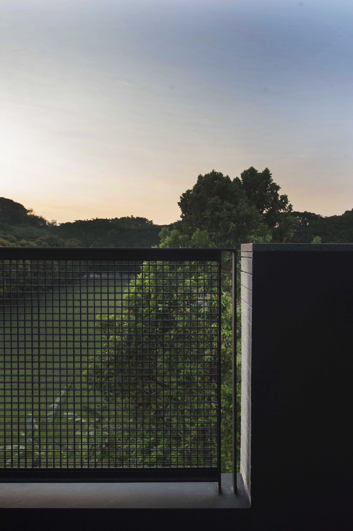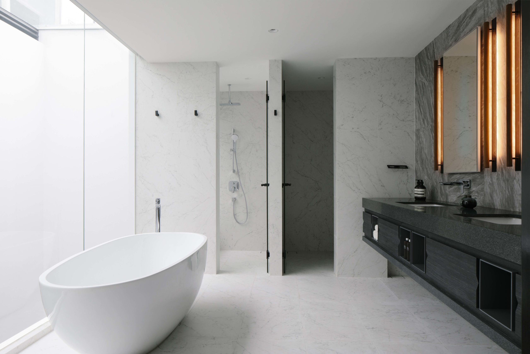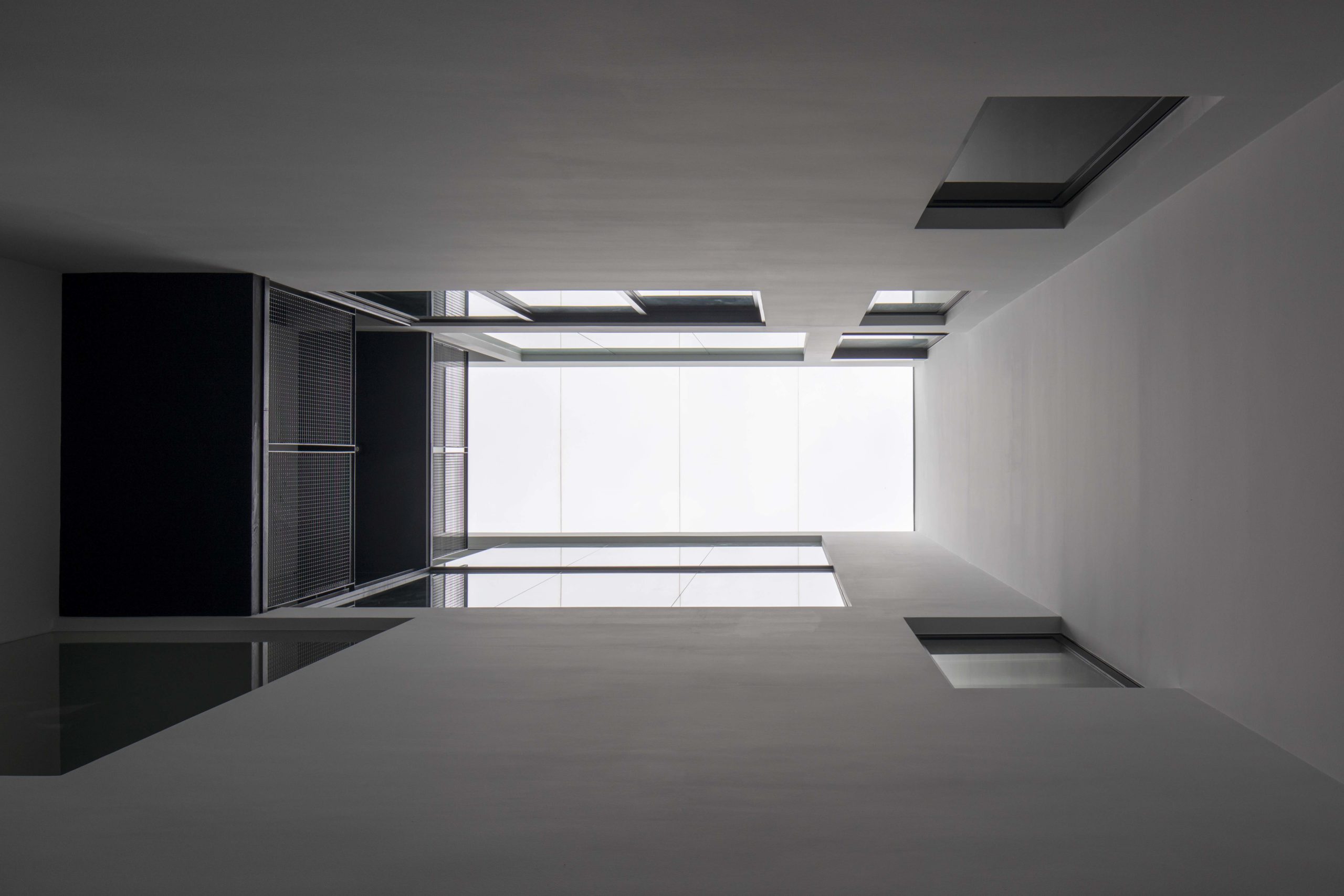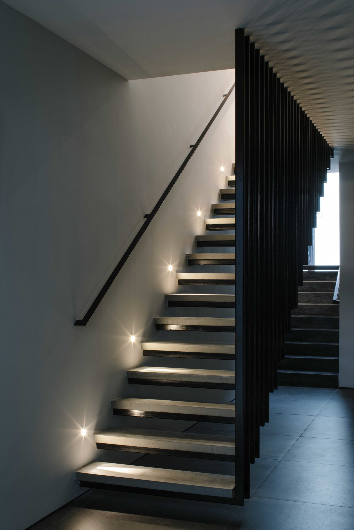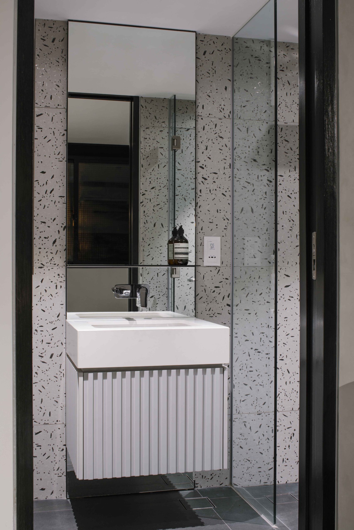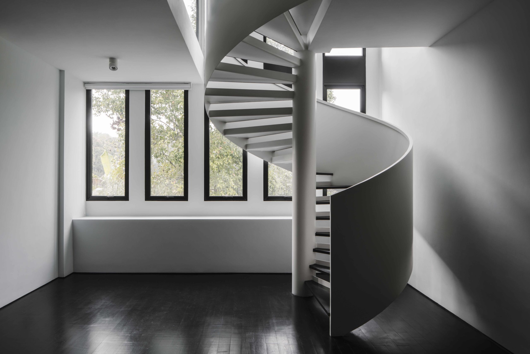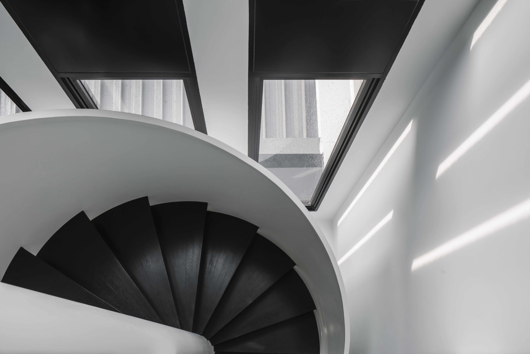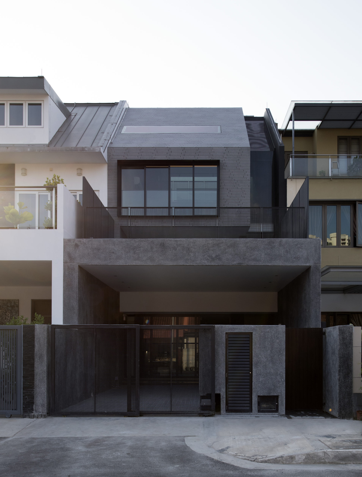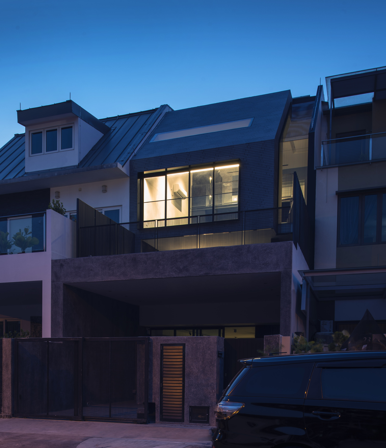The brief for this intermediate terrace house requires discreet separation of spaces for the clients, an inter-generational family. A large internal air well in the middle of the house was carved out to invite light and induce air ventilation into the living spaces on all floors, as well as provide a provision for installation of a home lift in future. On the second storey, a swimming pool sits in front of the dry kitchen and entertainment room, with a steel feature staircase leading up to the third storey. Light is invited to filter through the perforated staircase via one of 3 skylights in the house, casting shadows on the plastered walls and creating texture on the otherwise homogenous white walls. The mood is distinctly industrial, with many custom-made materials such as the metal mesh panels, concrete block staircase treads and cement flooring/walls, in line with the client’s preferences, interpreted to suit contemporary Singapore living.
A spacious loft is provided for the master bedroom, with a 6m double height ceiling space, divided with sleeping quarters on top and wardrobe/living areas below. Part of the master living floor cantilevers over the pool below, with a suspended netting to allow views down to the water below.
A self-contained duplex unit at the rear is provided with its own spiral staircase for access between the two levels, with living spaces below and private on top. On the facade, materials such as custom cut granite bricks and black spray-painted steel mesh doors provide a charming interplay and warmth to the exterior.


